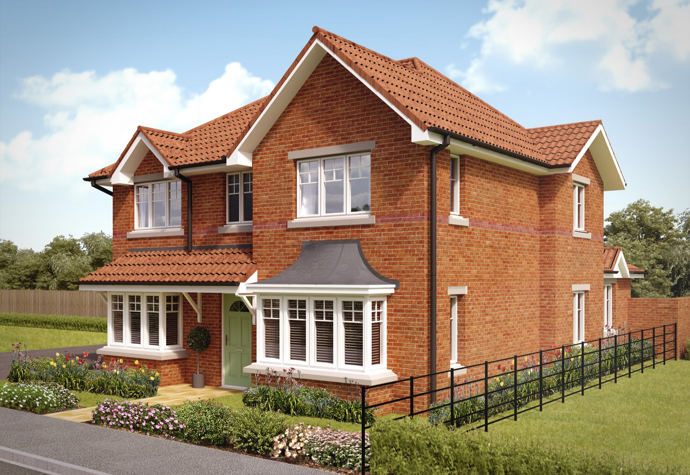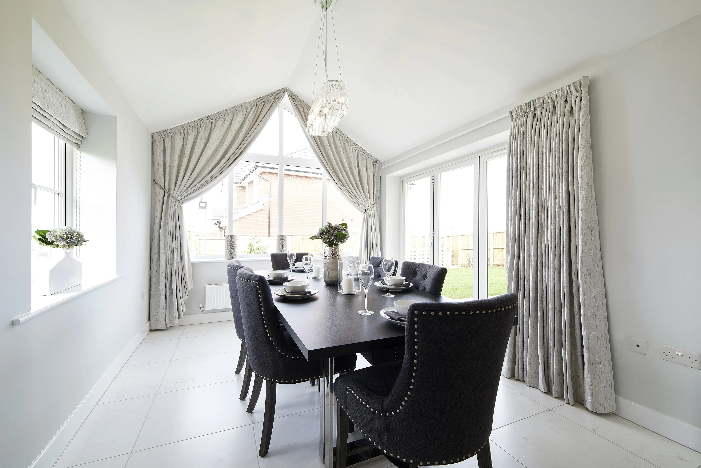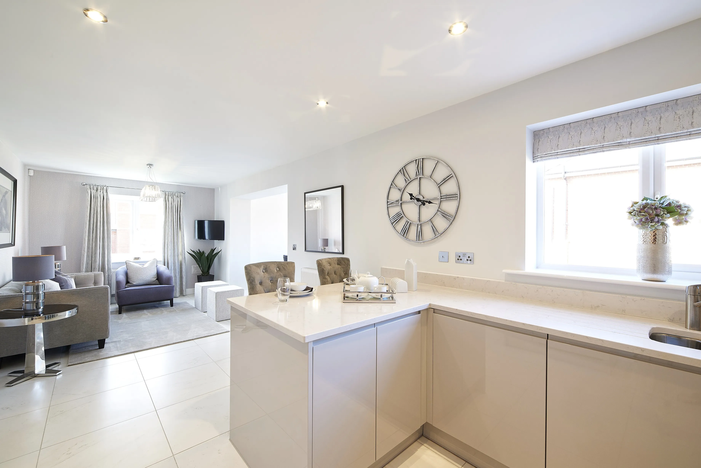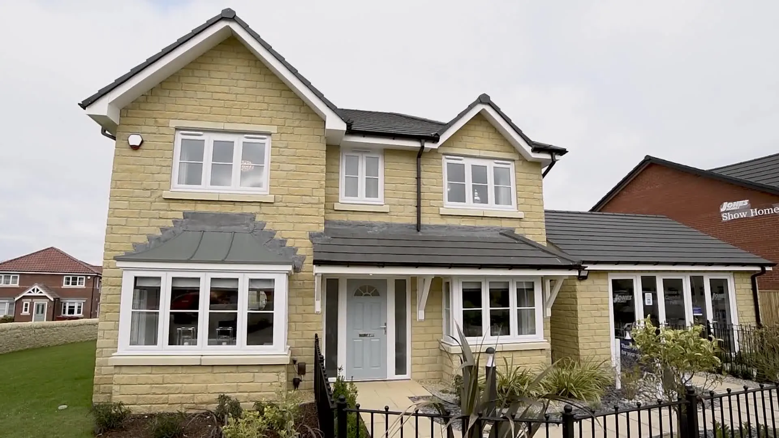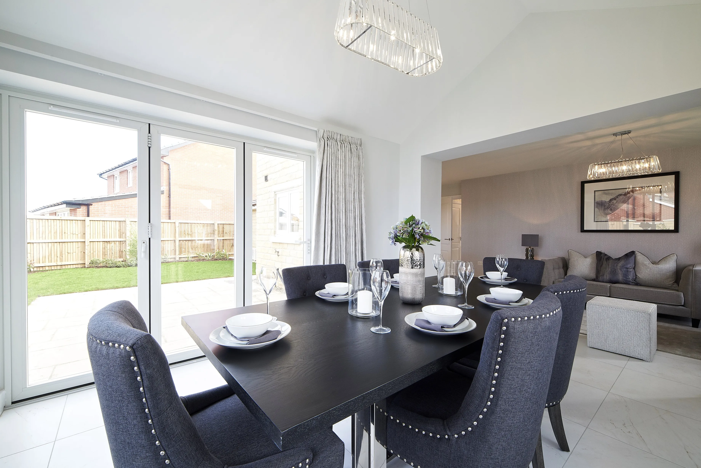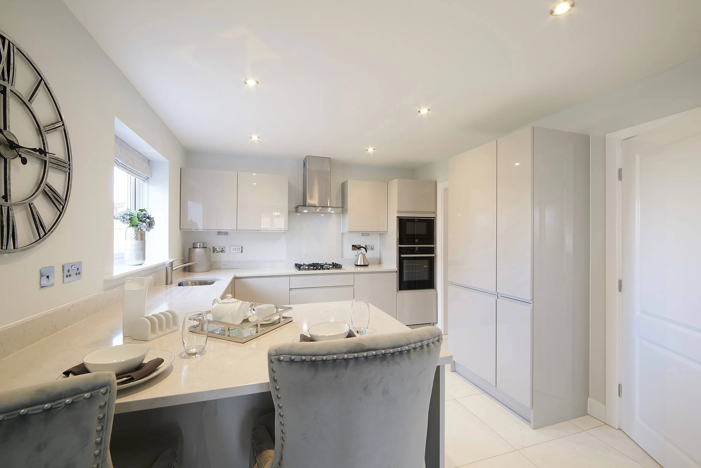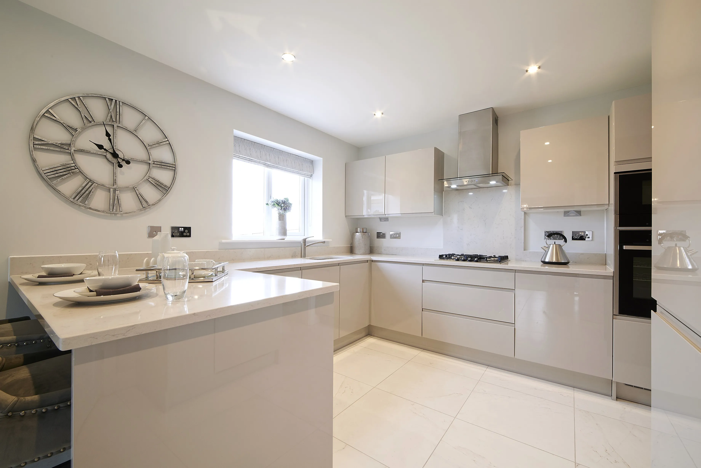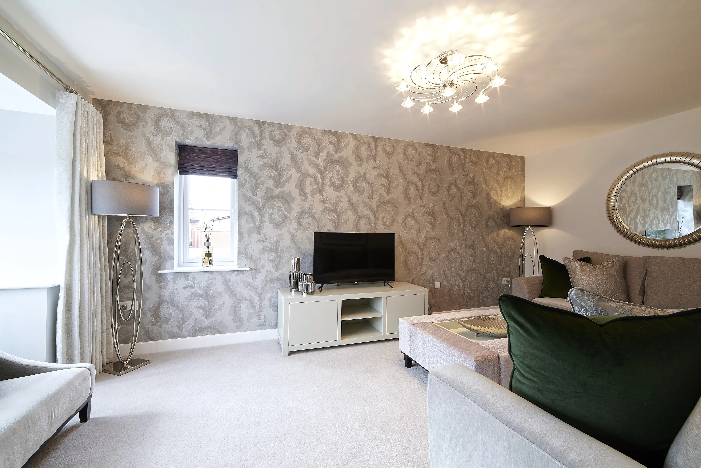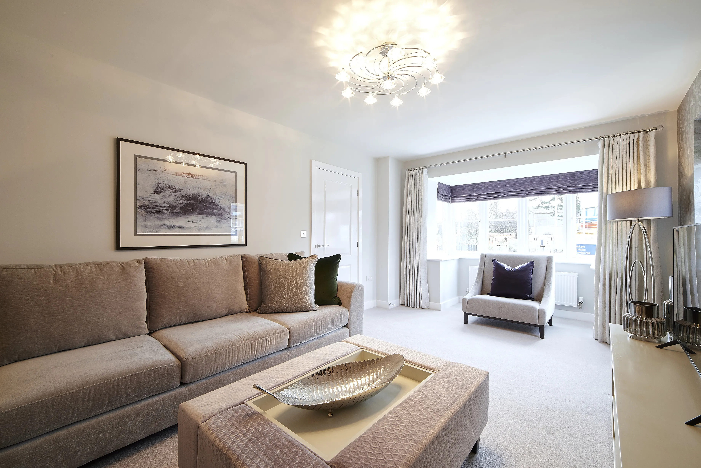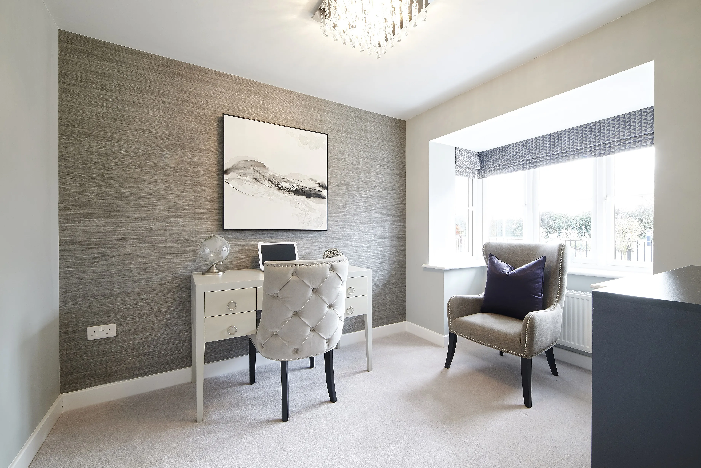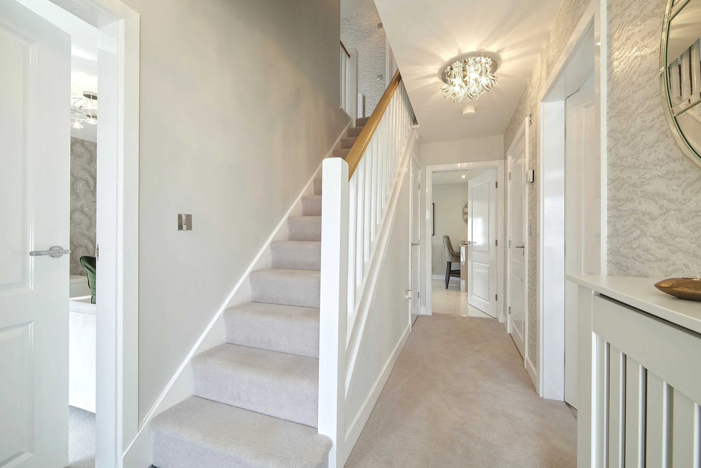This home is not currently released for sale
But by clicking “Notify Me” you will ensure you are amongst the first to know as soon as it becomes available.
From £459,995
A 4 bedroom detached home with detached double garage, offering light-filled living spaces and adaptable interiors designed around family life.
Lambcote Meadows off Grange Lane, Maltby, Rotherham, South Yorkshire, S66 7DN
Explore
The Barbridge is a double fronted 4 bedroom detached home that balances modern design with everyday comfort. The living room creates a bright and welcoming setting with a feature bay window, while the open-plan kitchen, family and dining room connects seamlessly to the garden through a garden room, with French doors. This contemporary space is ideal for family meals and relaxed entertaining.
Before ascending the stairs, you will find a study on the ground floor, providing a flexible space for work or play. The study is also noted for its feature bay window. On the first floor, 4 versatile bedrooms provide flexibility to the homeowners. The main bedroom includes an ensuite, while the family bathroom serves the remaining rooms with ease. With the addition of a detached double garage, The Barbridge offers a thoughtfully designed home that adapts to the rhythm of modern family living.
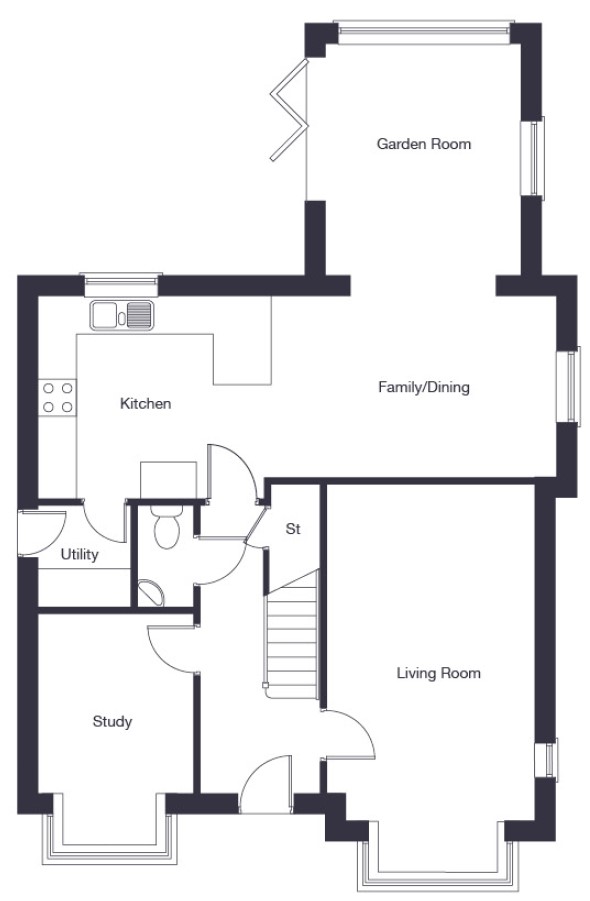
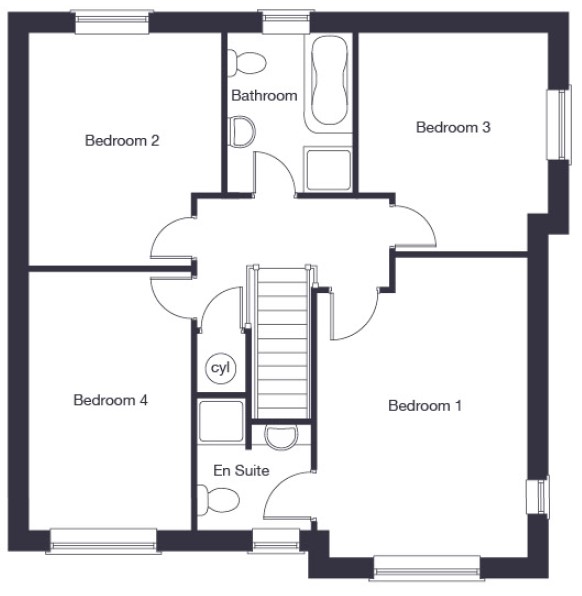
*Please refer to site plan for plot specific garage size. These floor plans are for guidance and illustrative purposes only and do not form part of any contract. All room sizes are approximate to maximum dimensions and some plots may be subject to additional gable or bay windows. Please ask our Sales Advisor for details on specification.
Plot 41
£459,995
4 bedroom detached home with detached garage
Plot 48
£465,995
4 bedroom detached home with detached garage
Home Styles Key
Easily find your dream house style by using the below filters
3 bedroom semi-detached home with two parking spaces
3 bedroom semi-detached home with two parking spaces
3 bedroom semi-detached home with two parking spaces
3 bedroom semi-detached home with two parking spaces
4 bedroom detached home with integral single garage
4 bedroom detached home with detached garage
4 bedroom detached home with detached garage
4 bedroom detached home with integral single garage
5 bedroom detached home with integral double garage
This home is not currently released for sale
But by clicking “Notify Me” you will ensure you are amongst the first to know as soon as it becomes available.
