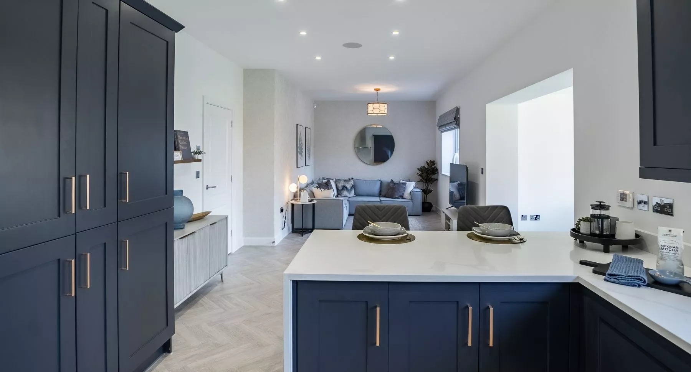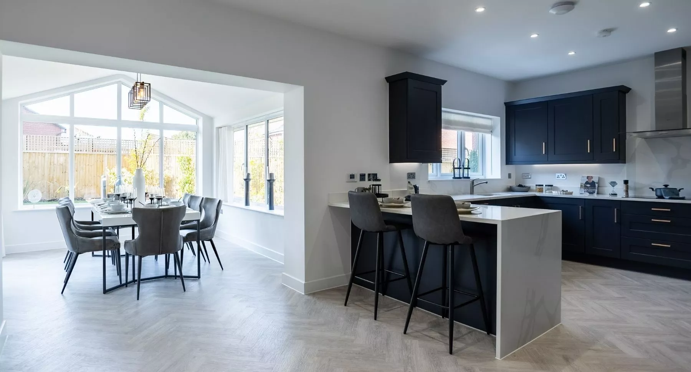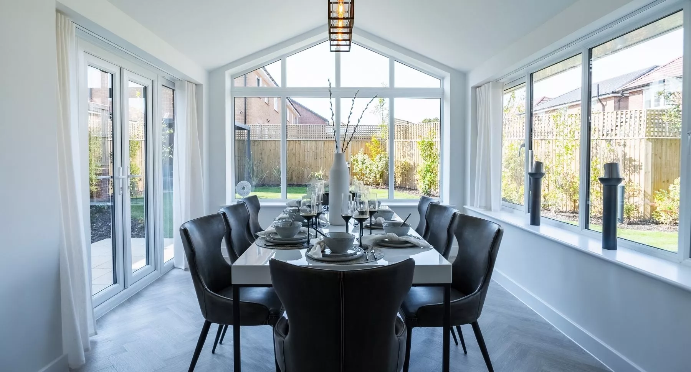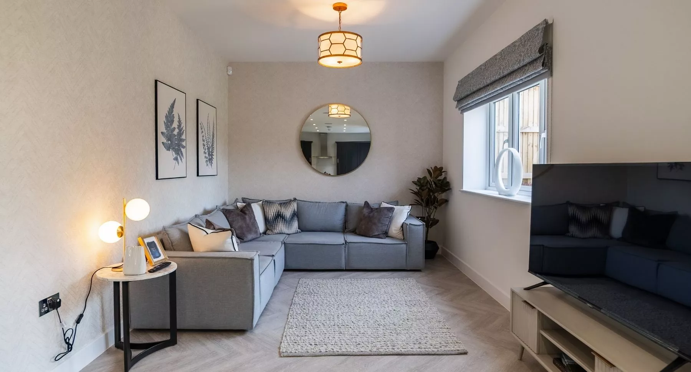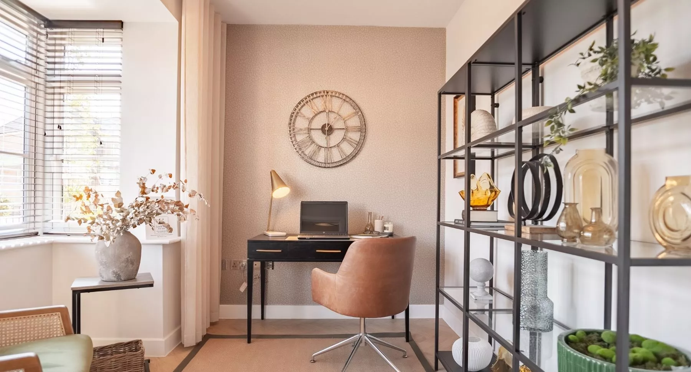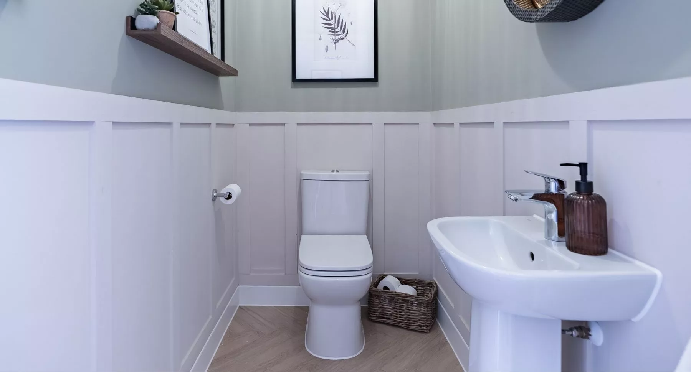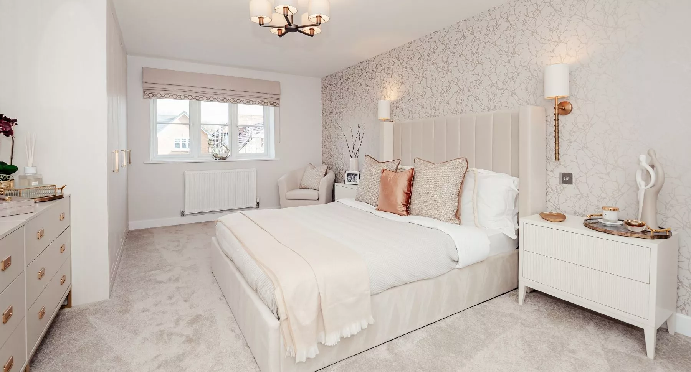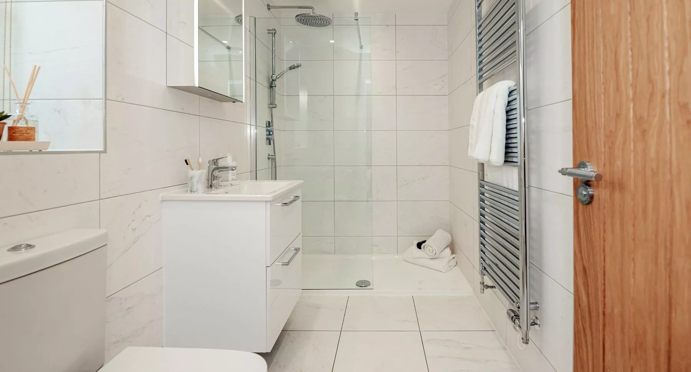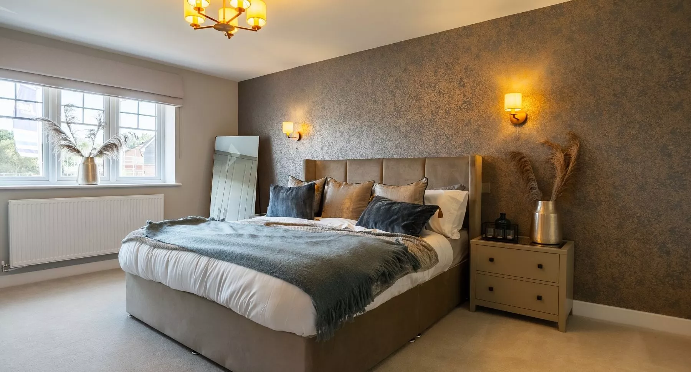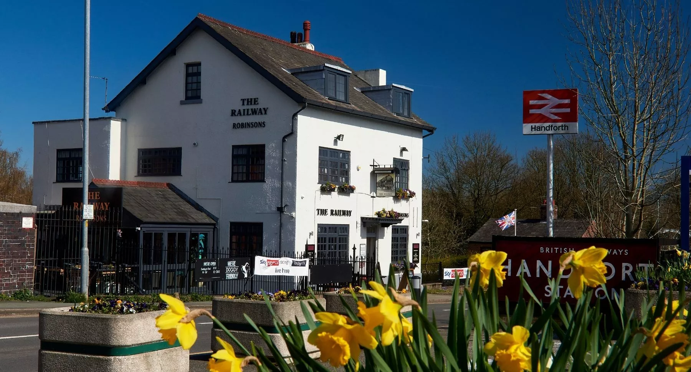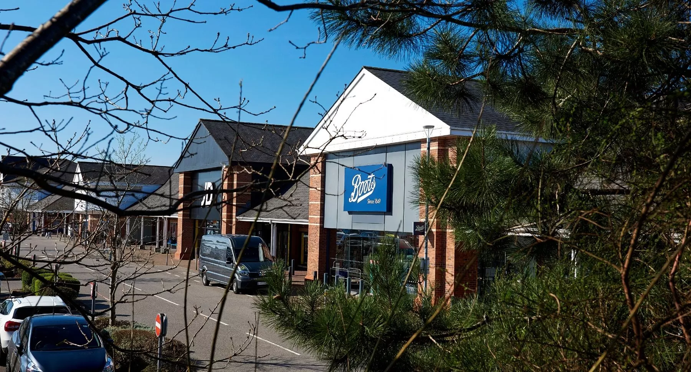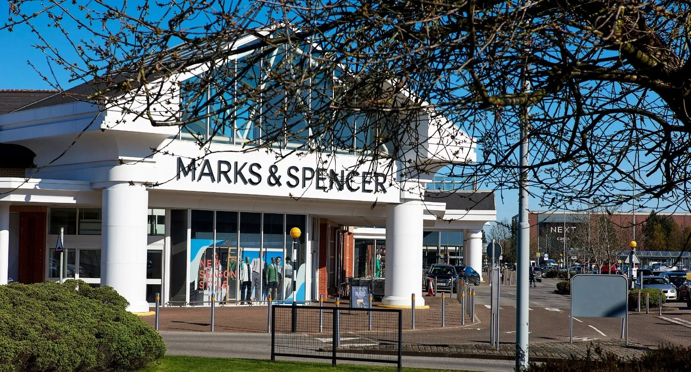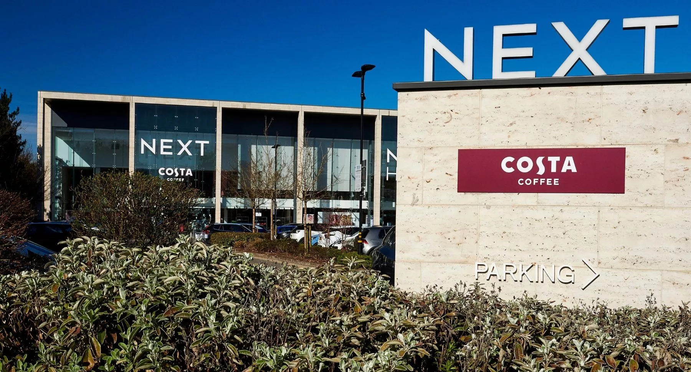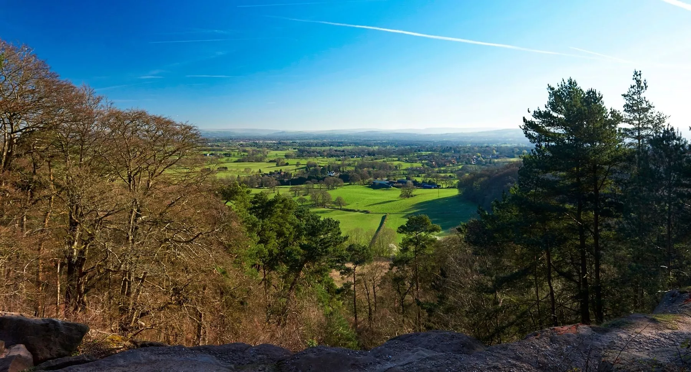Spotlight On: Sunfield’s Luxury New Build Homes in Wilmslow
Are you on the lookout for new build homes in Wilmslow, Cheshire? Well, look no further than our beautiful Sunfield development – the ideal place for you and your family to call home. This luxurious new build community is situated just 3 miles from Wilmslow’s town centre, offering a perfect blend of modern design, superior craftsmanship and an idyllic location. What more could you need?
Why choose Wilmslow?
One of the most desirable towns in Cheshire, Wilmslow is known for its beautiful surroundings, high performing schools and excellent links to Manchester, Liverpool and London. It is home to a wide array of shops, restaurants and amenities, making it the perfect spot for families, professionals and those looking to retire in style. With green spaces, parks and walking trails close by, Wilmslow offers both the charm of countryside living and the convenience of urban life.
For those looking for new build homes in Cheshire, Wilmslow could be the standout option, and Sunfield encapsulates the best of what this exciting town has to offer.
Discover Sunfield
Sunfield offers a carefully curated selection of luxurious 2, 3, 4 & 5 bedroom contemporary homes that cater to the diverse needs and preferences of all residents. Whether you are looking for a spacious family home or something a bit more compact but equally elegant, Sunfield has something for everyone, with a wonderful range of new build homes for sale. Let’s take a closer look at some of the standout house types available now.
The Cranford
For first time buyers or those looking to downsize, The Cranford is a stylish two-bedroom mews home, perfect for those seeking new build homes in Wilmslow. The ground floor features a living room, leading through to a modern open-plan kitchen and dining room with patio doors leading out to the back garden, ideal for modern living and entertaining. The Cranford’s contemporary kitchen features beautiful laminate worktops and upstands, with lights under the wall units and Bosch integrated appliances.
Upstairs, there are two spacious double bedrooms, with the added luxury of fitted wardrobes in the first bedroom. A family bathroom and off-road parking for two cars complete this charming property.
Learn more about The Cranford at Sunfield today, available from £389,950.
The Birch
The Birch is a modern three-bedroom semi-detached home, ideal for families looking for new build homes in Cheshire, available from £434,950. The spacious ground floor features a downstairs WC and welcoming living room, leading through to a modern open-plan kitchen and dining area with patio doors opening to the rear garden.
Upstairs, you will find three bedrooms, two large doubles and one single. The Birch’s family bathroom has a bath with Aqualisa bar shower and is finished with luxury full height tiling by Porcelanosa. With driveway parking for two cars, The Birch combines modern living with comfort and convenience.
Find out more about The Birch at Sunfield.
The Davenham
Offering the perfect blend of style and practicality for those seeking new build homes in Wilmslow, The Davenham is a stunning four-bedroom detached home at Sunfield. As you step into the welcoming entrance hall, you’re greeted by a beautiful staircase with oak detailing and access to the integral garage, spacious living room, and a modern downstairs WC. Moving to the rear, you will find the heart of this home, the expansive kitchen, dining and family area which is complete with granite worktops, integrated appliances, and LED lighting. The adjoining garden room, with its large windows, adds a bright, contemporary space that is perfect for relaxing or entertaining. A utility room off the kitchen provides additional convenience for you, with outdoor access.
Heading upstairs, the first floor features a generous landing leading to four bedrooms – three doubles and one single. The first bedroom is complete with fitted wardrobes and a stylish en-suite, while the family bathroom includes both a bath and separate shower, all finished with luxury Porcelanosa tiling and chrome fixtures.
Available from £689,950, you can learn more about The Davenham by contacting our Sales Advisors today.
The Latchford II
Designed to offer unparalleled style and comfort for those seeking the finest new build homes in Cheshire, The Latchford II is a five-bedroom detached luxury home at Sunfield which exudes style from the moment you step into the long entrance hall and are greeted by an elegant staircase with oak accents. The ground floor features a well-proportioned study and a double garage with an automated door for ease of access, which can also be reached internally through the utility room off the kitchen.
The real heart of the home is a stunning open-plan kitchen and dining area, complete with sleek granite worktops, Neff integrated appliances and ambient LED lighting. French doors lead to a spacious living room, offering a separate yet connected space for entertaining friends and family. The dining area flows seamlessly into the contemporary garden room, with large windows that bathe the space in natural light, creating a serene atmosphere for relaxing or hosting.
Upstairs, the first floor offers five generous bedrooms, four of which are large doubles. The first bedroom boasts fitted wardrobes and a modern en-suite, with a second en-suite in bedroom two. The family bathroom is beautifully finished with Porcelanosa full-height tiling, an Aqualisa Mian shower and high-end fixtures, including Vitra vanity units and illuminated mirrors, all designed to offer a spa-like experience at home.
Learn more about The Latchford II today, available from £869,950.
With a variety of house types to choose from, Sunfield is an exciting opportunity for anyone searching for new build homes in Wilmslow and Cheshire. Each home offers its own unique charm while upholding the high standards of quality and design that our developments are known for.
If you’re ready to make Wilmslow your home, visit the Sunfield development today or contact our expert Sales Advisors to learn more.
read more
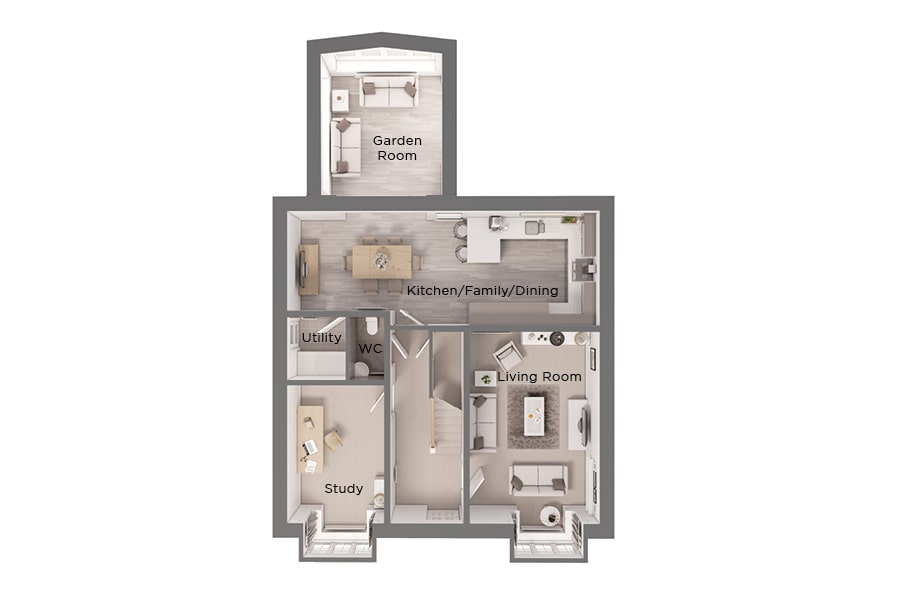
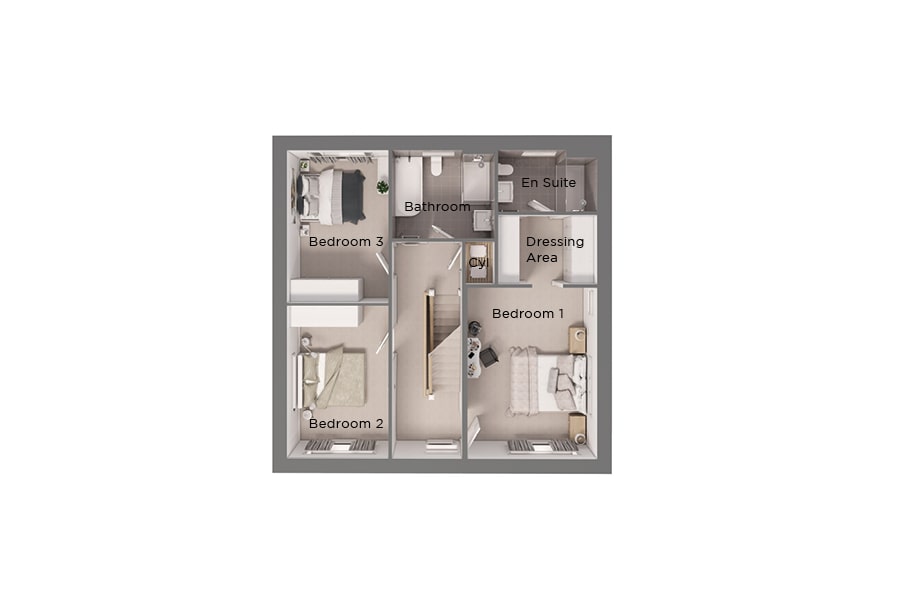
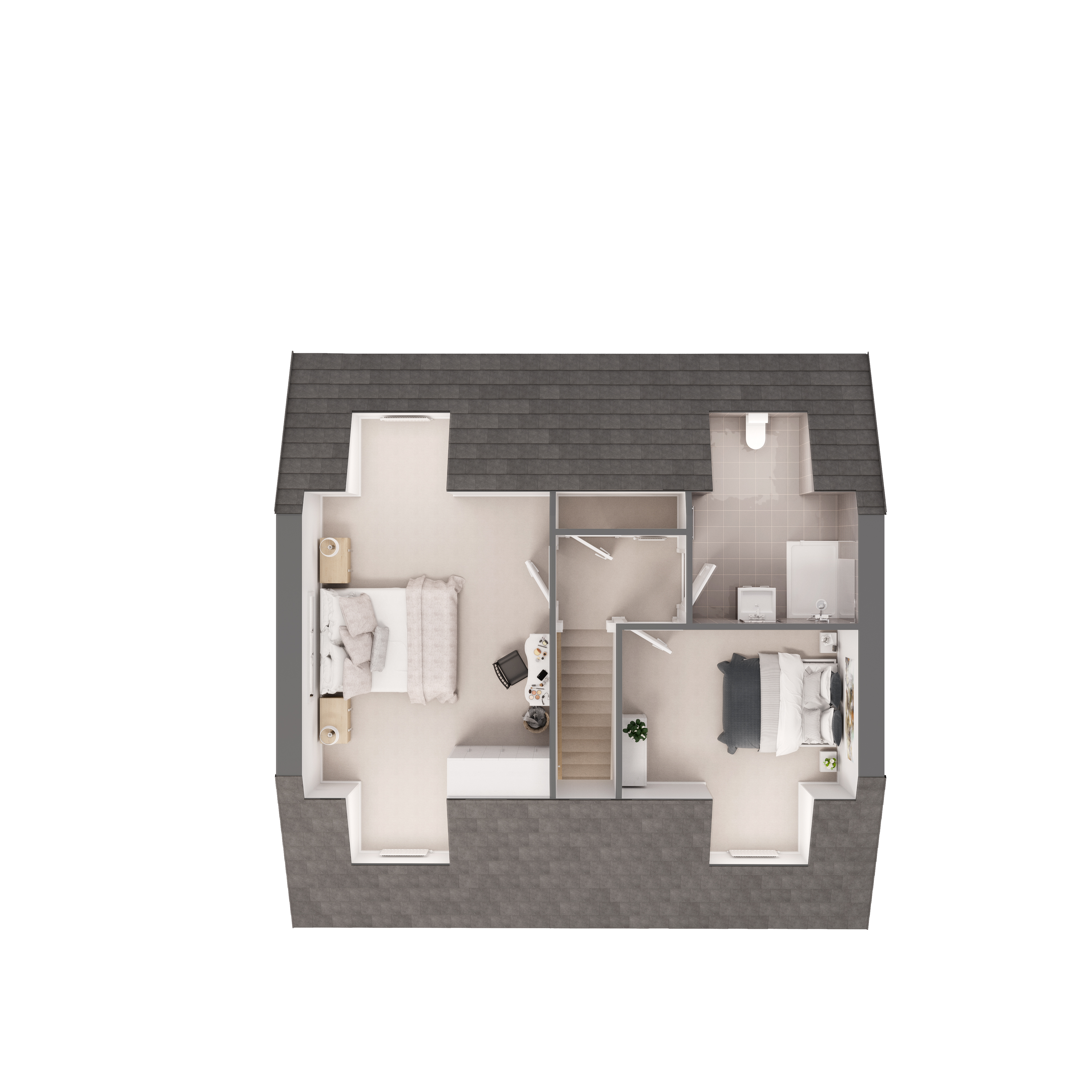
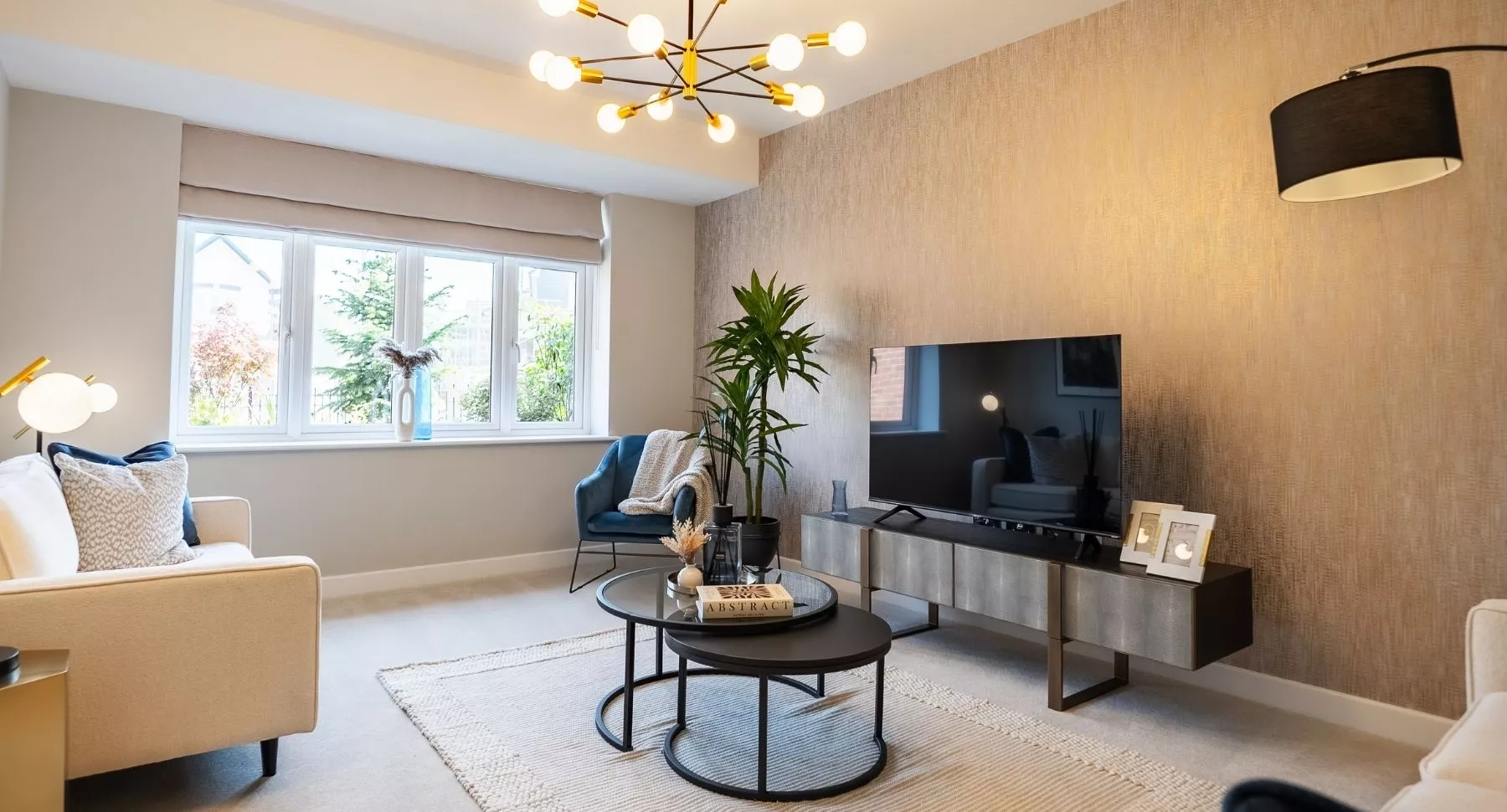
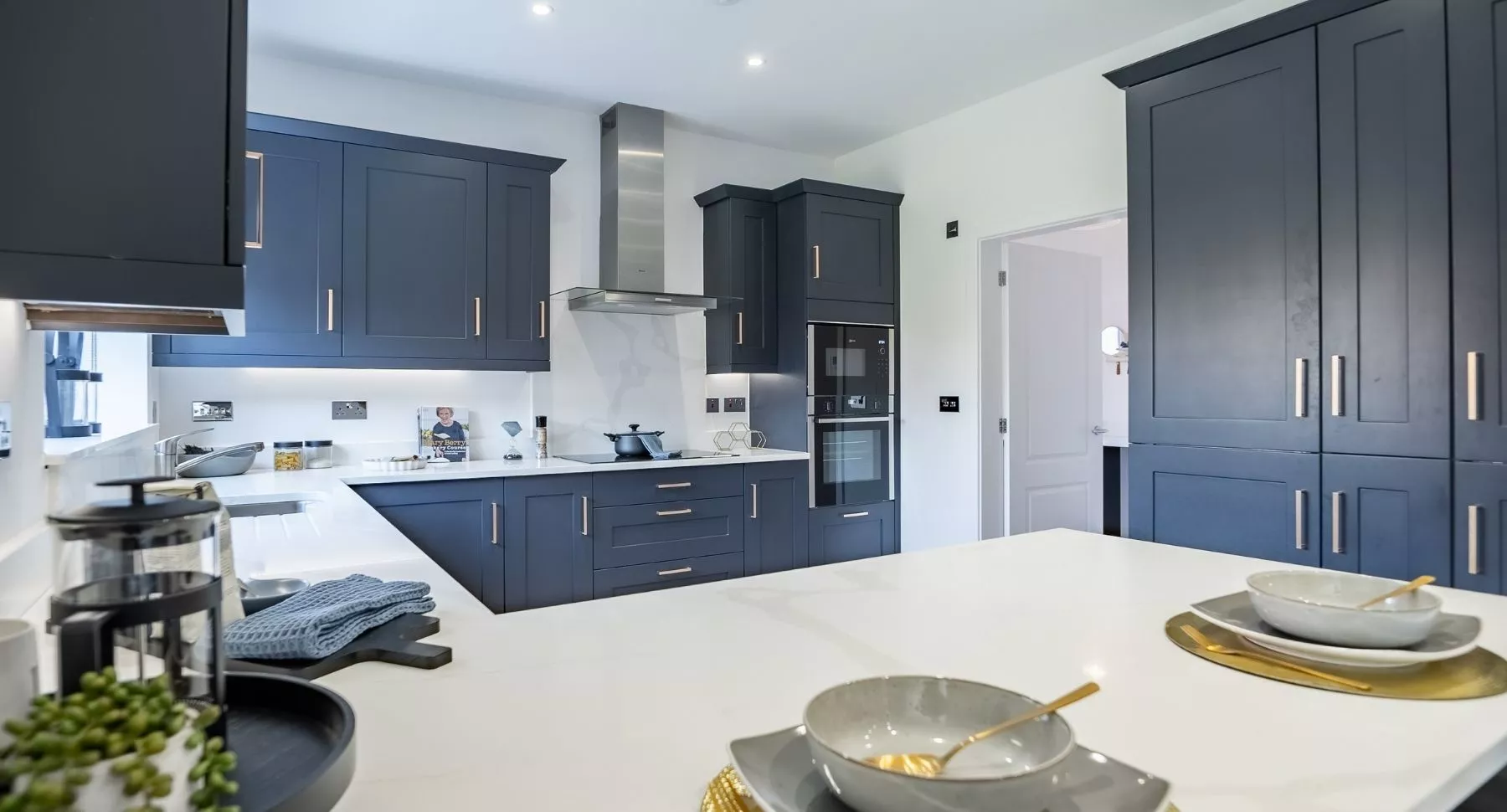
.webp)
